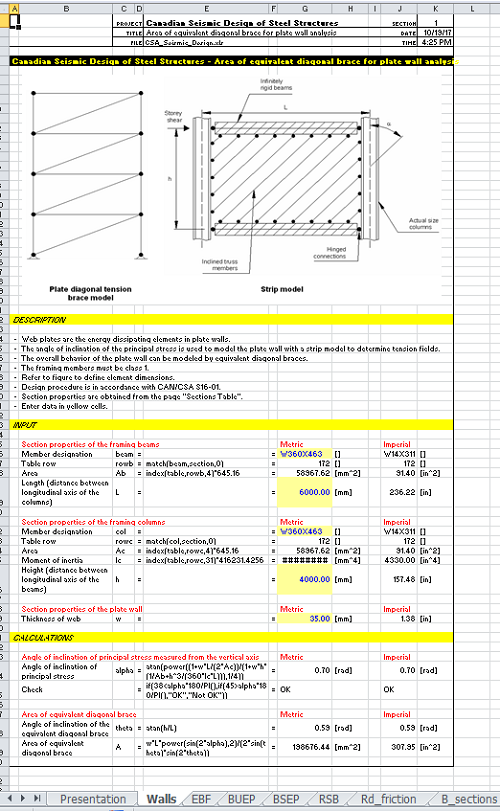Related Resources: Civil Engineering
Canadian Seismic Design Steel Structures
NOTE:
- Refunds are not awarded after excel files have been downloaded - review your membership agreement for details.
- This excel spreadsheet may contain macros which will need to be enabled in your excel application, see web page: Enable macros in Downloaded excel files
- Units utilized within calculators are either SI or Imperial (some enable both SI and Imperial) and member (you) are responsible for conversions. Ensure that you verify units utilized in excel application meet your requirements before downloading.
Engineering Excel Spreadsheet Downloads
Civil Engineering Resources
Canadian Seismic Design of Steel Structures Spreadsheet Calculator
Note: Accessing this resource requires an active Premium Membership with Engineers Edge
Download:
Description:
Section 1: Area of equivalent diagonal brace for plate wall analysis (Walls).
Section 2: Design of link in eccentrically braced frames (EBF).
Section 3: Design of Bolted Unstiffened End Plate Connection (BUEP).
Section 4: Design of Bolted Stiffened End Plate Connection (BSEP).
Section 5: Design of Reduced Beam Section Connection (RBS).
Section 6: Force reduction factor for friction-damped systems (Rd_friction).
Valid beam sections for moment-resisting connections (B_sections).
Valid column sections for moment-resisting connections (C_sections).
Valid bolt types for moment-resisting connections (Bolts).
Database of properties of all sections (Sections Table).
- Links are the energy dissipating elements in eccentrically braced frames.
- The link beam must be class 1.
- The probable yield strength of the beam is usually taken as 350 MPa.
- The resistance factor is equal to 0.9 for structural steel.
- The length of the link must not less than its depth.
- Refer to figures to define element dimensions.
- Specify whether the link to be designed corresponds to case "1" or "2" shown in the figures.
- When calculating the spacing between intermediate stiffeners, there are four possible cases to distribute them.
- Design procedure is in accordance with CAN/CSA S16-01.
- Section properties are obtained from the page "Sections Table".
- Enter data in yellow cells.
Preview:
