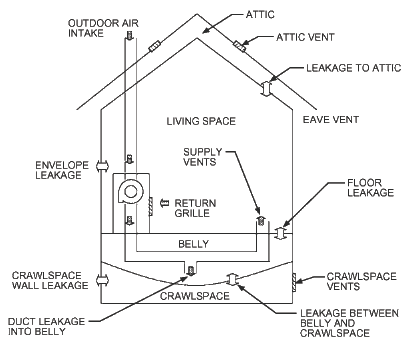Related Resources: fluid flow
Air Leakage Rates for Typical Home Components
Air Leakage Rates for Typical Home Components
Fan pressurization measures a building’s leakage behavior that ideally varies little with time and weather conditions. In reality, unless wind and temperature differences during the measurement period are sufficiently mild, pressure differences induced by weather during the blower door test cause measurement errors.
ASHRAE Standard 62.2 establishes air leakage performance levels for residential buildings. These levels are in terms of effective annual average infiltration rate Qinf , which is based on normalized leakage area NL:
NL = 0.1 ( ELA / Afloor ) · ( H / Hr )0.4
Where:
NL = normalized leakage
Hr = reference height, ft
H = vertical distance from lowest above-grade floor to highest
ceiling, ft
ELA = Effective Leakage Area (see Table 1.0)
ELA = (Lpress - Ldepress)/2
If using 0.0006 psi reference pressure:
Lpress = leakage area from pressurization, ft2
Ldepress = leakage area from depressurization, ft2
Table 1.0 Rate of Leakage ELA
Space |
Exterior Airflow Paths |
ELA at 0.016 in. of water (0.000578 psi) |
Living space envelope |
Exterior wall |
0.002 in2/ft2 |
Ceiling wall interface |
0.038 in2/ft2 |
|
Floor wall interface |
0.059 in2/ft |
|
Window #1 |
0.78 in2 |
|
Window #2 |
0.30 in2 |
|
Corner interface |
0.038 in2/ft |
|
Exterior doors |
2.90 in2 |
|
Living space floor to belly volume |
0.053 in2/ft2 |
|
Interior airflow paths |
Interior walls |
0.029 in2/ft2 |
Bedroom doorframe |
6.36 in2 |
|
Open interior doors |
6.5 by 3 ft |
|
Bathroom doorframe |
5.12 in2 |
|
Interior doorframe |
3.88 in2 |
|
Closet doorframe |
0.71 in2 |
|
Attic |
Attic floor |
0.029 in2/ft2 |
Roof vents |
1.45 ft2 |
|
Eave vents |
5.0 in2/ft |
|
Crawlspace and belly |
Exterior walls of crawlspace |
0.36 in2/ft2 |
Rear crawlspace vents |
50 in2 |
|
Front crawlspace vents |
72 in2 |
|
Crawlspace access door |
32 in2 |
|
Crawlspace to belly |
40 in2 |
|
Duct leak into belly |
5 in2 |
1 in of water = 0.03613 psi
1 psi = 27.67990 In of water

Schematic of Ventilation System and
Envelope Leakage
The fan pressurization procedure discussed in the section on Envelope Leakage Measurement allows whole-building air leakage to be measured. The location and size of individual openings in building envelopes are extremely important because they influence the air infiltration rate of a building as well as the envelope’s heat and moisture transfer characteristics. Additional test procedures for pressure-testing individual building components such as windows, walls, and doors are discussed in ASTM Standards E283 and E783 for laboratory and field tests, respectively.
Related:
- Ventilation Duct Stack Pressure Review, Formulas and Calculator
- Overall Heat Leakage Coefficient Equation and Calculator
- Mass Flow Rate Fluids Flow Equation
- Fluid Volumetric Flow Rate Equation
- Siphon Flow and Discharge Rates
References
- ASHRAE Handbook of Fundamentals, 2021 Inch-Pound Edition
- Flash Point Experimental Organic Chemistry, 2016
- OSHA Standard 1910.106